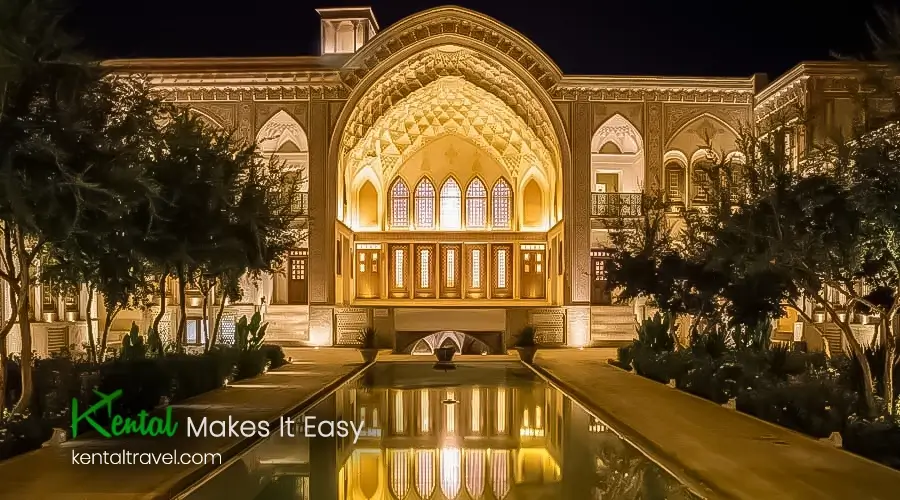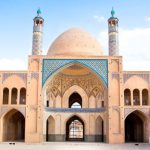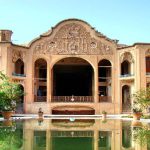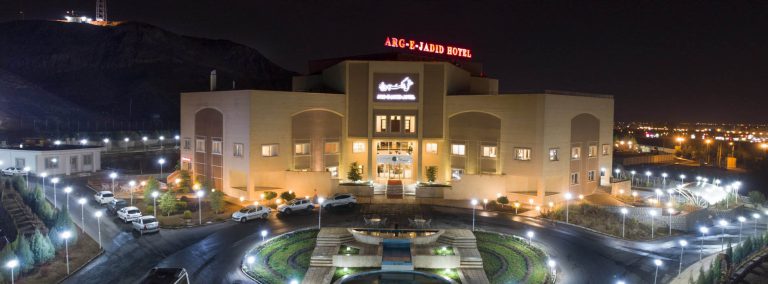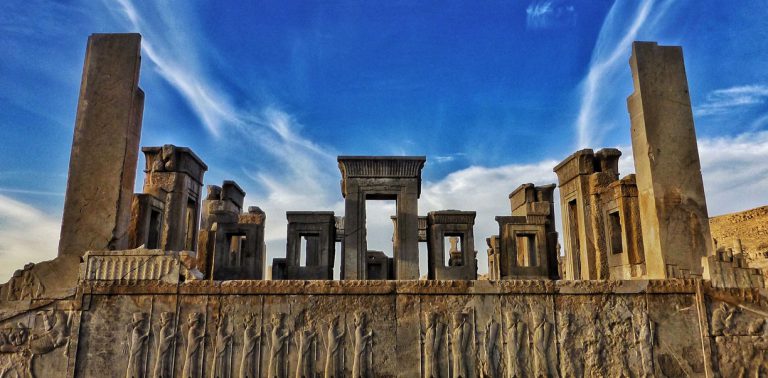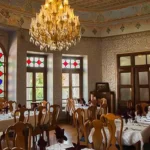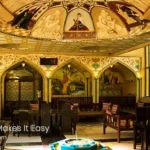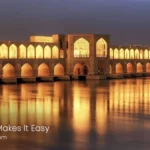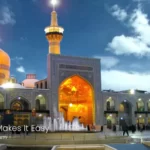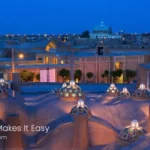Kashan is an ancient city with over seven thousand years of history, nestled among the mountains of Karkas. When you visit these Historical houses of Kashan, it feels like you’re travelling back in time, and the common feature of all these houses is their adaptation to the hot and dry climate of the Kashan desert region. Moreover, due to the prevalence of religious thinking in these areas, introspective architecture and veiled architecture are also prominent and shared characteristics of Kashan’s historic houses. Most of these houses are divided into inner and outer sections to keep residents away from prying eyes. So, stick with Kental Travel to get acquainted with a few of Kashan’s historic houses.
Tabatabai House

The Tabatabai House, situated in the heart of Kashan, is a prime example of breathtaking Iranian architecture. In this House, you’ll be captivated by the meticulous and stunning design of details such as the vibrant stained glass windows or the wall paintings.
History of the Tabatabai House
The extraordinary Tabatabai House is one of the most famous buildings of the Qajar period.
Built in Kashan around 1250 AH (1834-1835 CE), this architectural gem was commissioned by the esteemed merchant Seyed Jafar Tabatabai. The House covers an area of 4,730 square meters, and its construction took about ten years to complete.
The architecture of the Tabatabai House
The Tabatabai House complex consists of three sections: the inner section, the outer section, and the section dedicated to the servants. The House has 40 rooms, four courtyards, four basements, three windcatchers, and two qanat channels. Tabatabai House boasts a layout featuring four yards, each with its distinct purpose. The outer section houses the central courtyard, while the inner section comprises two yards. Additionally, there is a separate courtyard designated for the servants’ use. Within the inner section, you’ll find the focal point—a grand five-door room flanked by two courtyards—once serving as the residence of the esteemed Tabatabai family.
The outer section of the House includes a large hall known as the “Shah Neshin” (royal seating room) in the center. The most beautiful part of the House is the Shah Neshin. This room has seven doors and is adorned with exceptional beauty and grandeur. You can see exquisite decorations and unique stucco work in every corner of it. The design of the ceiling in the Shah Neshin is inspired by traditional patterns and motifs of Persian carpets, and the hanging lanterns add to its beauty. On either side of the grand hall, two secluded and well-lit courtyards have been created, featuring exquisite painted panels. Compared to the outer and royal sections, the inner part of the House is much simpler in design.

The servants’ courtyard includes the quarters, the basement, the kitchen, and the winter and summer stables, although some of the servants’ rooms have unfortunately been lost.
The Tabatabai House is one of the best Traditional Houses of Kashan. It is filled with unique stucco work and mirror works, giving the building an incredible visual beauty. As you step into any part of this historical House, you feel its architect’s unique taste and artistry with all your senses. At every point of this historical House, a new image is created that you will never forget.
This Historical House of Kashan is recognized as one of the authentic Islamic Iranian houses and is a unique masterpiece of Iranian architecture. It has undergone several renovations and restorations and is currently registered as a national heritage site in Iran with the number 1504.
Read More: Fin Garden (Bagh-e Fin)
The Borujerdi House

The Borujerdi Historical House in Kashan is considered one of the most precious historical landmarks of the Qajar period in terms of its design, architecture, antiquity, painted decorations, and stucco work. The Borujerdi House has been listed as a national heritage site in Iran since 1345. In 1393 and 1394, the head of UNESCO, after visiting Kashan and the Borujerdi House, introduced it as the most beautiful historical House in Asia and UNESCO’s top choice in terms of popularity as a tourist attraction, due to its extraordinary architecture and compatible construction. The significance and importance of the Borujerdi House are such that its windcatchers have become a symbol of the city of Kashan. Striking artworks, artistic paintings, and colorful tilework are among the other features of this House.
History of the Borujerdi House
The history of the Borujerdi House dates back to the year 1292 of the Islamic calendar, as mentioned in the inscription on the four sides of its hall. The construction of this complex took about 18 years, from 1292 to 1310, and involved the work of over 150 builders, plasterwork artists, mirror workers, and other artists.
The architecture of the Borujerdi House
The Borujerdi House generally has two floors, but the southern section includes a three-story basement. The foundation area of the Borujerdi House is one thousand square meters, and its total area is 1,700 square meters. There is a domed roof above the main hall of the House. This particular design and appearance of the Borujerdi House have led to comparisons with buildings constructed by Gaudi in Barcelona.
The materials used in the construction of the Borujerdi House, the colorful windows in the rooms, halls, and courtyard, the paintings on the walls and ceilings, the stucco work, and the extraordinary Iranian architecture on the walls, all contribute to making it a masterpiece of architecture. The main material used is raw clay.

The famous master and architect of the 13th century, “Ali Maryam Kashani,” is this historical House’s primary designer and builder. The interior decoration of the House, with intricate paintings and carvings, is one of the unique features of the Borujerdi House, giving it a majestic appearance and a distinct identity. The stucco work in the Borujerdi House also refers to the homeowner’s profession and business, with signs of the business and commercial activities of its owner, Mr Nazenzi.
Abbasian House
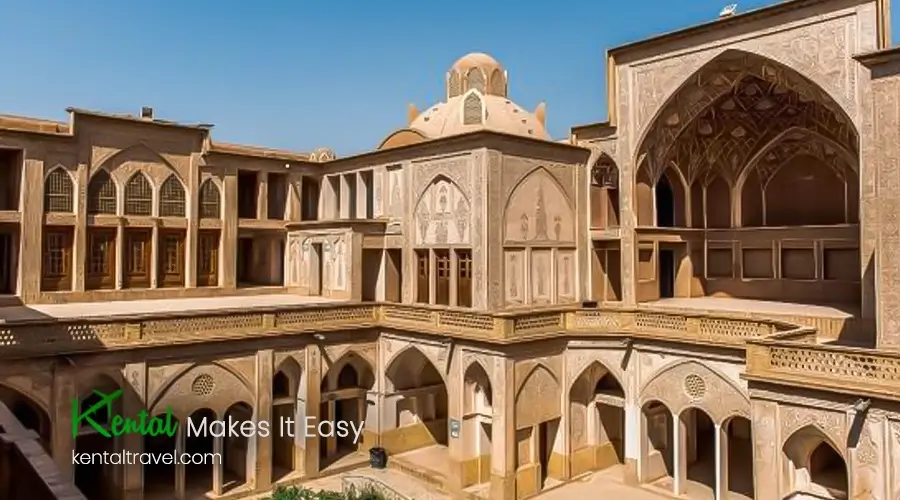
The Abbasian historical House of Kashan consists of five courtyards and a garden canal, which gradually separated into five independent houses over time after the death of its initial owner. Among the prominent features of this historical structure are its gypsum decorations, paintings, formal decorations, tile work, and knotting, which captivate the eyes of every viewer with their beauty and delicacy.
History of the Abbasian House
This historical House is considered one of the buildings of the Qajar period. It was built for 20 years by Hajj Mohammad Ibrahim, a prominent Chinese and crystal merchant in Kashan, starting around 1245 of the Islamic calendar. This large House, with an area of 5,000 square meters and a foundation of 7,000 square meters, has five courtyards and five floors.
Architecture of the Abbasian House
In the historical Abbasian House of Kashan, you’ll witness extraordinary gypsum works and paintings that include Islamic architectural features such as Qatari bandi, Yazdi bandi, resmi bandi, and knotting. In the construction of this House, religious aspects were considered, and it is divided into inner and outer sections; even the room designs are interconnected. Different doorknobs are placed on the entrance door to differentiate between the knocking sound of a man or a woman.

The Abbasian Historical House has been nominated for the most beautiful Iranian-Islamic residential building award. One of the essential architectural principles used in the Abbasian Historical House is the use of the courtyard style. In this style, the building is constructed lower than the street level, creating a “gud” to facilitate access to the water canal. Another feature is the division of the House, as the sections of the Abbasian Historical House are completely divided and include winter and summer parts corresponding to the respective seasons and weather conditions.
Manouchehri Traditional House
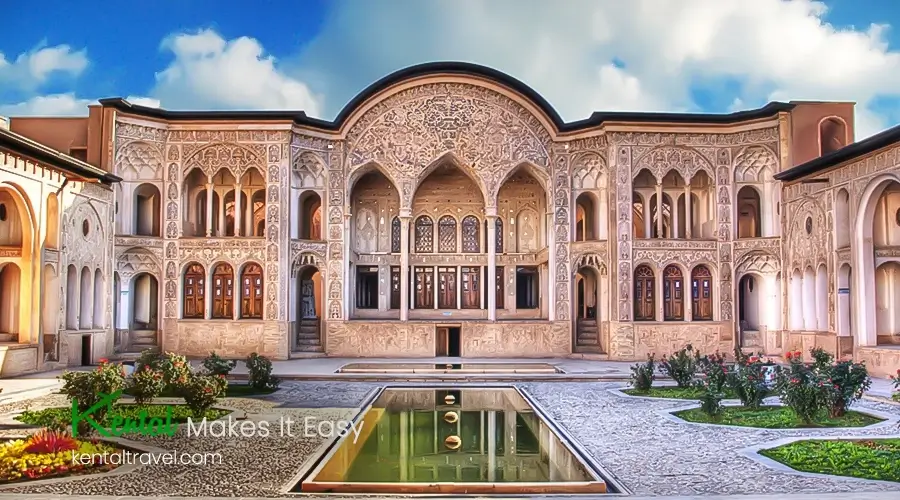
The Manouchehri Historical House of Kashan was built during the Qajar period (from the 18th century to the early 20th century). In this period, these houses were considered the residences of wealthy families and symbols of their power in society.
The Manouchehri House is also known as a prominent house from that era. The Manouchehri family, who gained considerable wealth through the silk trade and marginal income generation during the Qajar period, built this House for themselves.
The architecture of the Manouchehri House:
This House features intricate architectural details, including exquisite gypsum works, delicate stained glass windows, and hand-painted ceilings. These artistic elements showcase the skilled craftsmanship of the time and reflect the grandeur and elegance of Iranian architecture. The House has a central courtyard, “Aineh-kari, ” surrounded by rooms and corridors adorned with beautiful decorations. The courtyard is a focal point, providing natural light and ventilation while creating a serene atmosphere. It also showcases the traditional Iranian garden with lush greenery, a tranquil pool, and ornamental fountains.
The Manouchehri House has been carefully restored and transformed into a cultural heritage site and boutique hotel.
Ameriha House

The Ameriha House claims the title of Iran’s largest historical House. One of the reasons tourists visit Kashan is to witness the authentic Iranian architecture displayed in the Historical House of Kashan, which has now been converted into a beautiful and luxurious hotel.
History of the Ameriha House
The origins of the Ameriha mansion date back to the Zand era when the main owner was Ibrahim Khan Kalantar! However, during the Qajar period, when Kashan was captured by Agha Mohammad Khan, the ruler of Kashan granted the Ameriha House to him as a token of gratitude for the support he received during the city’s siege. After his death, the Historical House of Kashan passed on to his son, Ibrahim Khalil Khan Ameri. In 2014, the complete restoration of this mansion was finished, transforming it into a traditional hotel and guesthouse for both domestic and international tourists.
The architecture of the Ameriha House in Kashan
The Ameriha House, like other Kashan Traditional Houses, consists of outer and inner sections. The architecture of the Ameriha mansion represents authentic Iranian architecture. Various Iranian arts, such as gypsum, wood carving, stucco, and gypsum paintings, have been employed in different parts of the mansion to enhance its beauty.
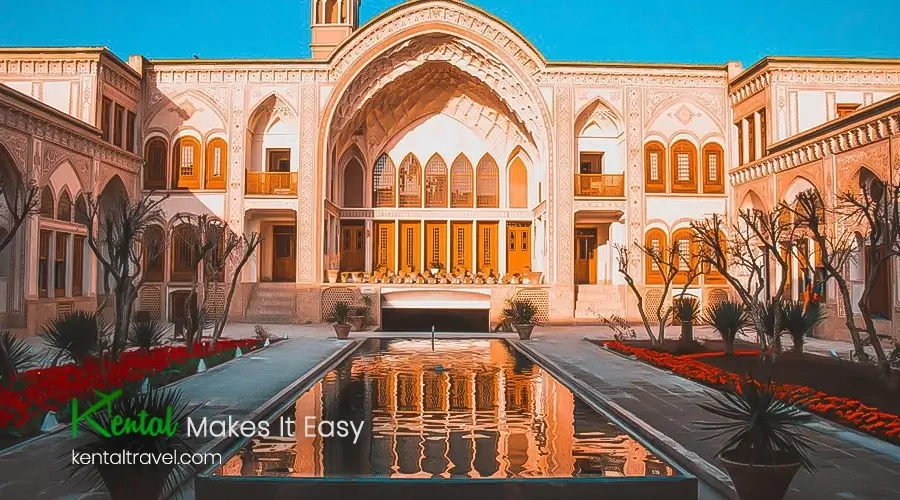
Overall, the Ameriha House is built based on the courtyard style and a central courtyard, where symmetry and equality can be observed. The presence of ponds in the courtyards doubles the beauty of the place, making it highly enjoyable to spend time near them, especially during the warm summer and spring seasons. This House also has underground passages that connect the Ameriha mansion’s main sections. This magnificent building consists of 85 rooms, three houses, and five courtyards.
FAQs about Kashan Historical Houses
- What is the oldest home in Iran?
Tepe Sialk is an archaeological site that consists of a series of mounds where ancient settlements were built that date back to around 7,000 years ago, during the Neolithic period. - What is the architecture of Kashan?
Kashan’s architecture is known for its blend of traditional Persian elements and features windcatchers (badgirs) for natural ventilation and cooling in the hot climate. The city’s buildings often have intricate tilework, stucco decorations, and beautiful courtyards, reflecting its historical significance during the Safavid and Qajar periods.

